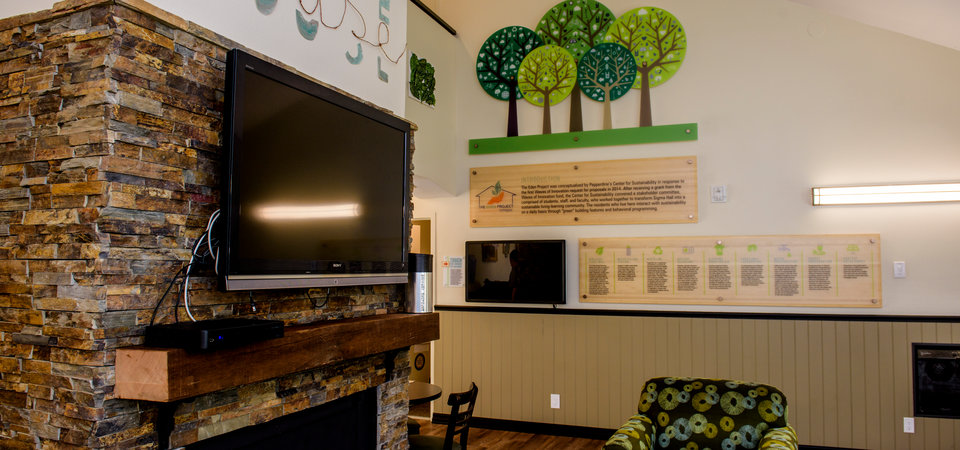Building

History
Since the 1980s, Pepperdine has actively sought, evaluated, and incorporated sustainable elements into campus enhancement projects while designing buildings according to, among other things, the criteria of "lifecycle" cost and energy efficiency. In addition to the sustainable elements incorporated into University facilities described below, energy performance standards go beyond code for all buildings.
The Eden Project
This innovative project is Pepperdine's most extensive foray into sustainable building to date. Sigma Hall, a sophomore residence, was renovated Summer 2015 to create a sustainable living-learning environment. Renovations included rooftop photovoltaic solar array, energy-efficient LED lighting, vacancy sensors, low-flow fixtures, recycled content materials, and many other enhancements.
New and Remodeled Building Elements
Both new construction and remodel projects are assessed for ways to incorporate sustainability into the facility. Not every measure is included in every building, but where feasible and complementary to the facility's purpose, such measures are incorporated. These include:
- Installation of high-efficiency fluorescent and LED lighting
- Following topographic slopes to reduce grading
- Providing more efficient climate control systems
- Tinting windows with solar reflective film
- Installing water efficient low flow toilets and showers
- Using optimal solar orientation and energy efficient glass
- HVAC and light motion sensors and timers
- Low volatile organic compound (voc) paints