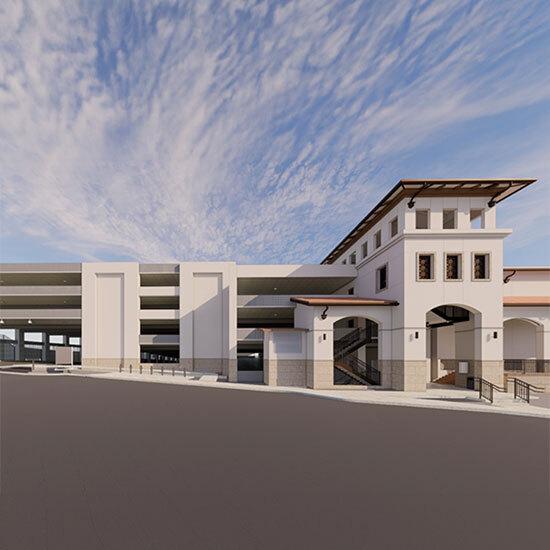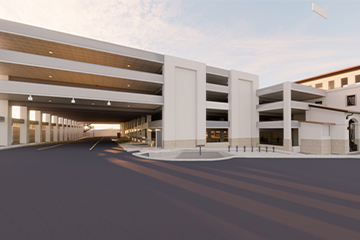Mountain at Mullin Park Parking Structure Takes Shape on Pepperdine Malibu Campus

Pepperdine University is undergoing a transformative upgrade that is set to improve the scenic Malibu campus. An innovative parking facility, integrated with the latest technology and set to be part of the forthcoming Mountain at Mullin Park, has been designed to provide customized, community-focused solutions to optimize campus mobility, enhance convenience, improve accessibility, and create efficiencies for the campus community. The 285,094-square-foot parking structure is anticipated to be completed by the end of 2024.
The parking structure, being developed on the site of the former Rho Lot, will consist of seven levels—five above ground and two below—and will add 825 parking spaces to the Malibu campus. According to Ben Veenendaal (’02), vice president for Planning, Operations, and Construction, this venture is an exciting step forward in Pepperdine’s commitment to continuously elevate the campus experience.
“The Mountain at Mullin Park will be a transformative experience for our community and visitors to our Malibu campus” says Veenendaal. “The parking structure is an integral step to realizing that experience, which will bring not only functional spaces but a village of facilities that symbolize the University’s dedication to excellence and honors our values.”
Designed with the Pepperdine community in mind, the parking structure will include numerous safety and convenience features such as gated access control at the facility’s entrances and exits; 42 electric vehicle (EV) charging spaces, as well as infrastructure to support more than 200 EV charging spaces in the future; and CCTV (closed-circuit television) security cameras and video surveillance systems. The new parking structure, as well as additional parking spaces being added in other areas of the Mountain, will significantly increase parking capacity on campus—roughly 45 percent more spaces than the previous Rho lot and a net increase of 265 spaces—and provide relief for ongoing parking challenges on campus. This is in addition to the net increase of over 200 parking spaces added at the Baseball Field Parking Lots last year.
 Mountain at Mullin Park Parking Structure
Mountain at Mullin Park Parking Structure
"The University regularly considers how our community members use our campuses, from their commute to classes, to their access to campus facilities, to their safety as they navigate their daily lives,” explains Veenendaal. “The parking structure will not only alleviate parking challenges on campus but will also allow students, faculty, staff, and visitors to enjoy and engage more meaningfully with the elements of campus life that make the Pepperdine experience special."
Ensuring accessibility to community members with varied abilities lies at the heart of the structure’s design, which is highlighted by the inclusion of 14 standard and three van-accessible parking stalls in the garage, including elevator access to all levels of the garage. Sandra Harrison, executive director of the Office of Student Accessibility, partners with students, faculty, and staff across the University to intentionally consider the distinct priorities of those with accessibility needs and is eager for the positive impact the additional accessible parking will bring to the community.
“We are excited that the parking structure is taking into consideration the accessibility needs of our community members and will provide assistance for individuals with different needs across the University,” says Harrison. “With the terrain of our Malibu location, safe parking for members of our community who rely on mobility aids is a critical piece of welcoming people to our spaces. When we create access to needs such as parking, buildings, academic materials, and international programming, we are living out the gospel as illuminated in DUNAMIS, the foundation of Pepperdine's commitment to community belonging.”
All of the structures that comprise the Mountain, including the parking structure, have been designed with the highest considerations for sustainability to meet the requirements for LEED (Leadership in Energy and Environmental Design) silver certification for energy and environmental design, which recognizes a building project’s commitment to environmental stewardship and resource efficiency.
An important consideration when taking on large-scale projects such as the Mountain is the impact it will have on campus life for the duration of construction. Andrew Clark (’15, MPP ’17), director of administration for Planning, Operations, and Construction, leads the robust coordination efforts taken to engage the Pepperdine community and mitigate the impact of construction.
“We understand the value and importance of communicating effectively with our community to provide the latest updates on construction activities and progress. We go to great lengths to engage campus partners throughout the University to keep our community informed,” says Clark. “As a department led by several alumni, we are deeply committed to identifying opportunities to mitigate the impact of construction on our community and are constantly evaluating the means and methods of construction to find ways to minimize that disruption.”
Pepperdine has taken significant measures to minimize the impact of construction and ensure the community is informed about the project. Through regular updates via the Mountain’s dedicated website, presentations to student leadership, and weekly meetings with faculty and staff held throughout the academic year, the University ensures that students, faculty, and staff are well-aware of the project's progress and timeline.
Clark also says that the welfare and needs of students are at the forefront when assessing new projects for campus.
“Integrating the unique needs of our campus community as we tackle capital projects leads to more successful, accepted, and sustainable outcomes and provides a more dynamic and inclusive campus environment for all,” shares Clark. “Our job is to help amplify the University’s broader mission and values by creating an environment that caters to academic excellence while extending space for individuals to broaden their social and spiritual views and development.”
To stay informed about the parking structure’s progress, visit the Planning, Operations, and Construction website.